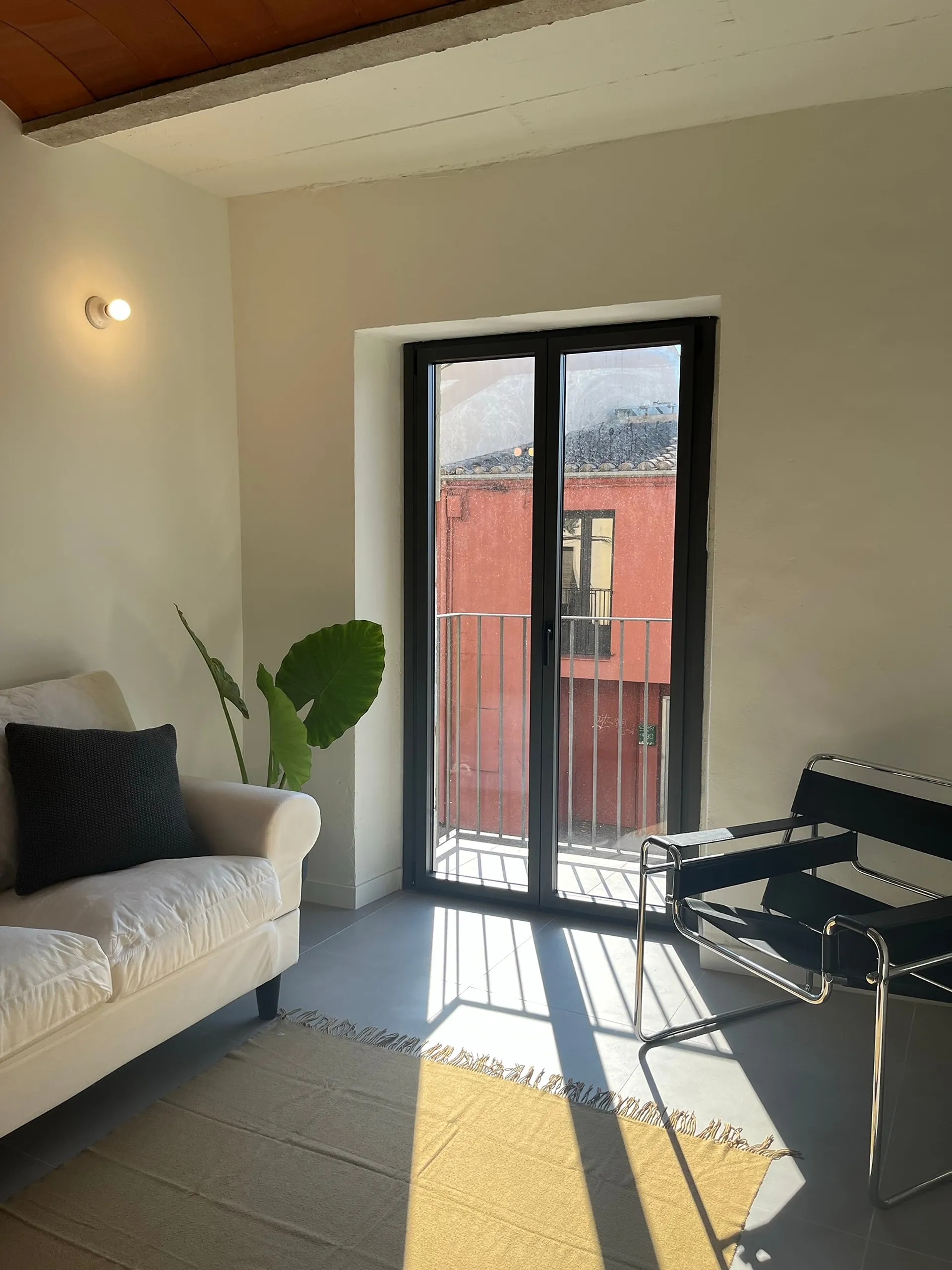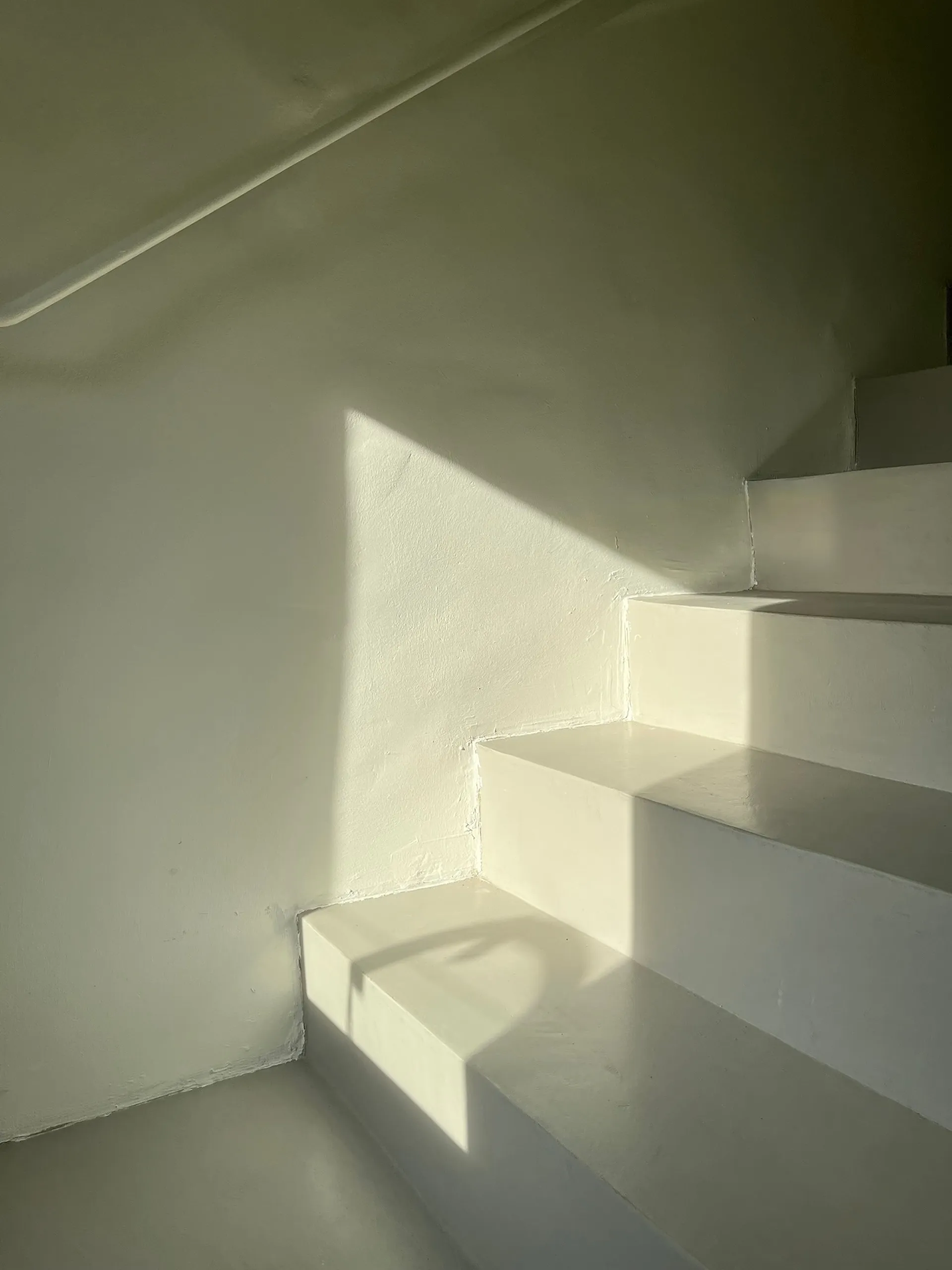CP44
Year:
2019
:
Girona
:
Private
:
Residential Rehabilitation
:
:
TOOMA
:
--
Project for the comprehensive rehabilitation of a three-story house between party walls in Girona, dating back to the 19th century and in a state of significant abandonment and deterioration.
The main objective of the renovation is to structurally reinforce the dwelling and improve the living conditions through a proposal for sustainable architecture.
The typology of the dwelling, with a very deep and narrow floor plan, poses a great challenge: to bring natural light into all the rooms. Therefore, it is decided to empty part of the existing volume to create a rear courtyard that reaches down to the ground floor and provides natural light and cross ventilation throughout the house.


