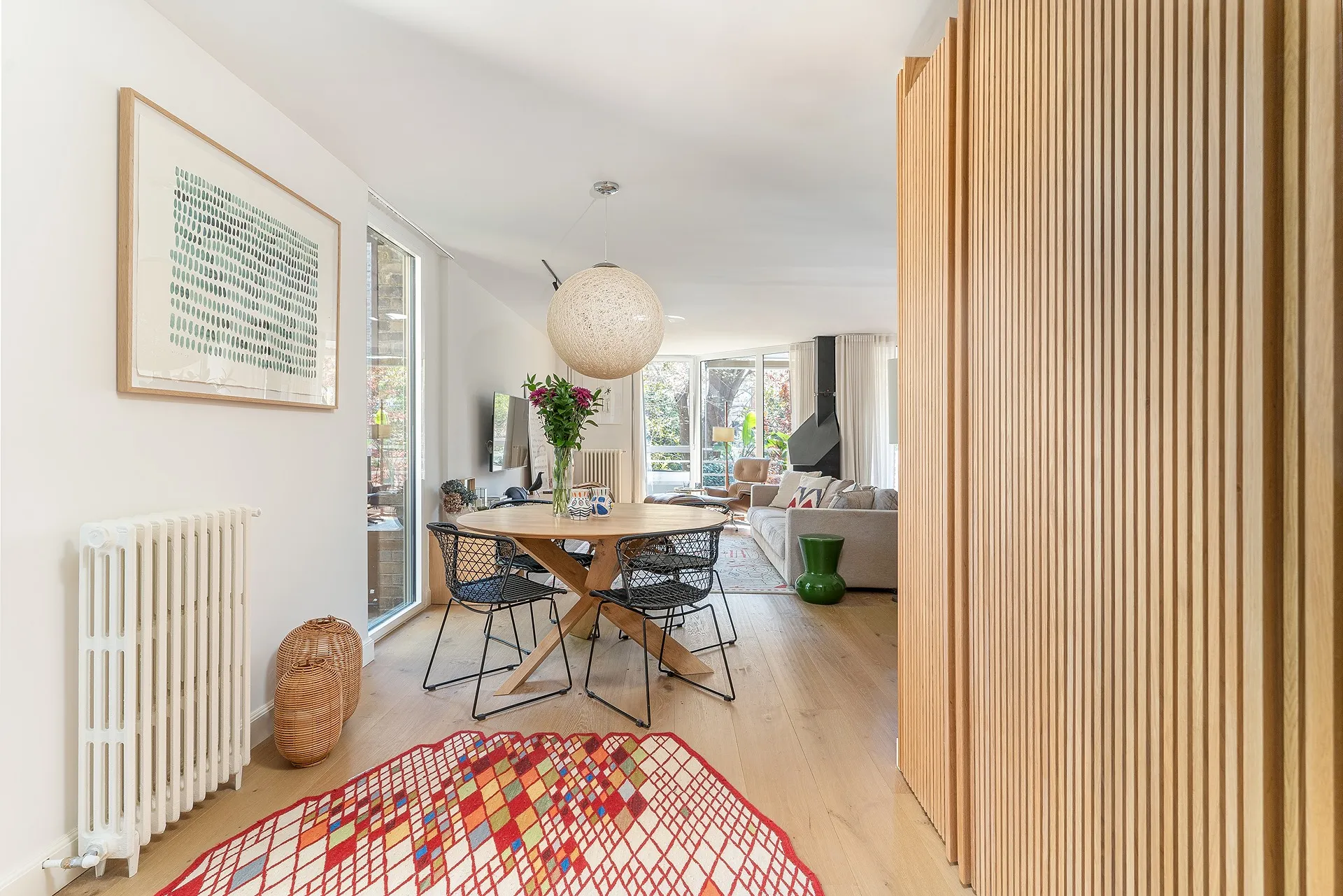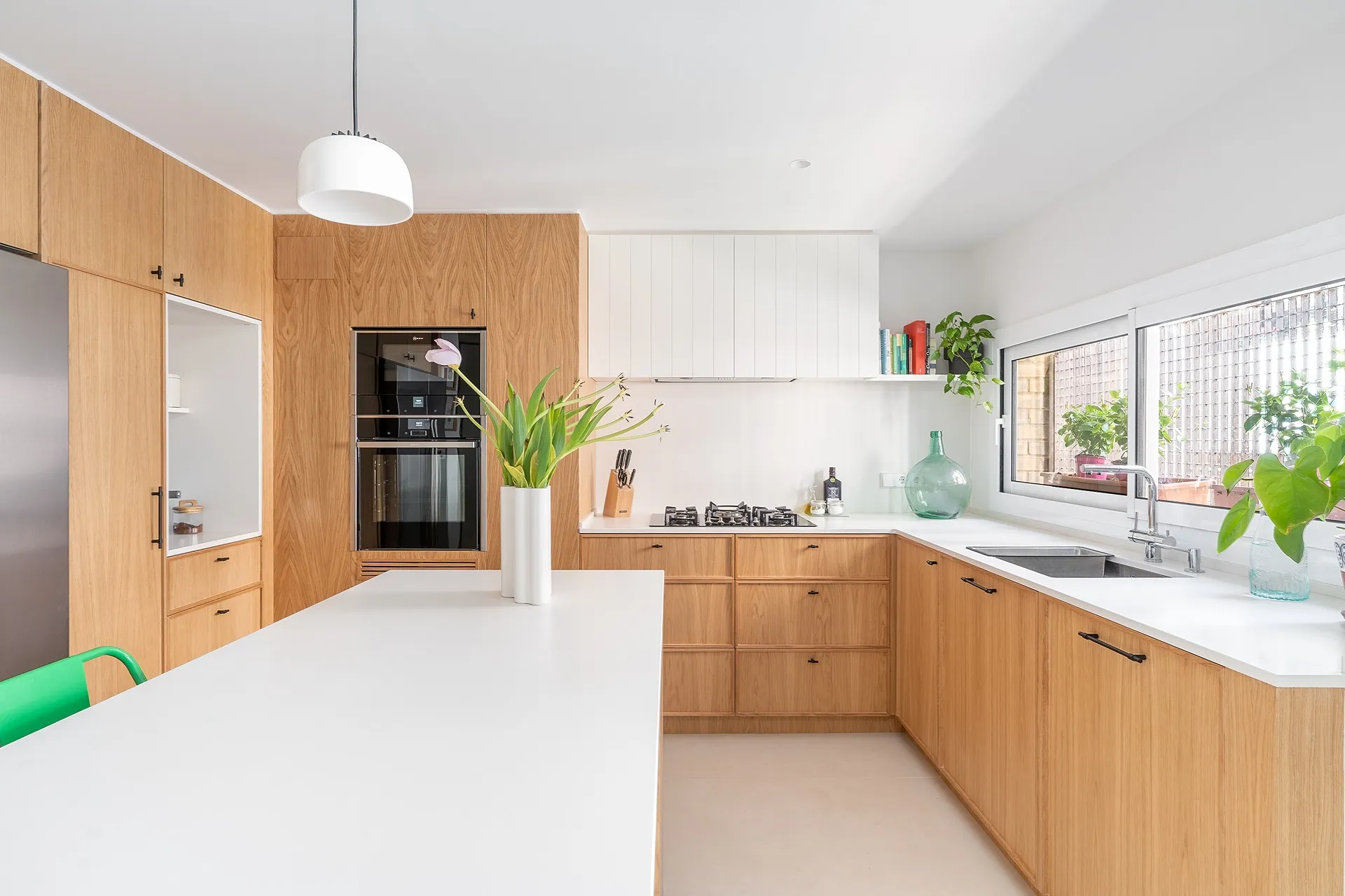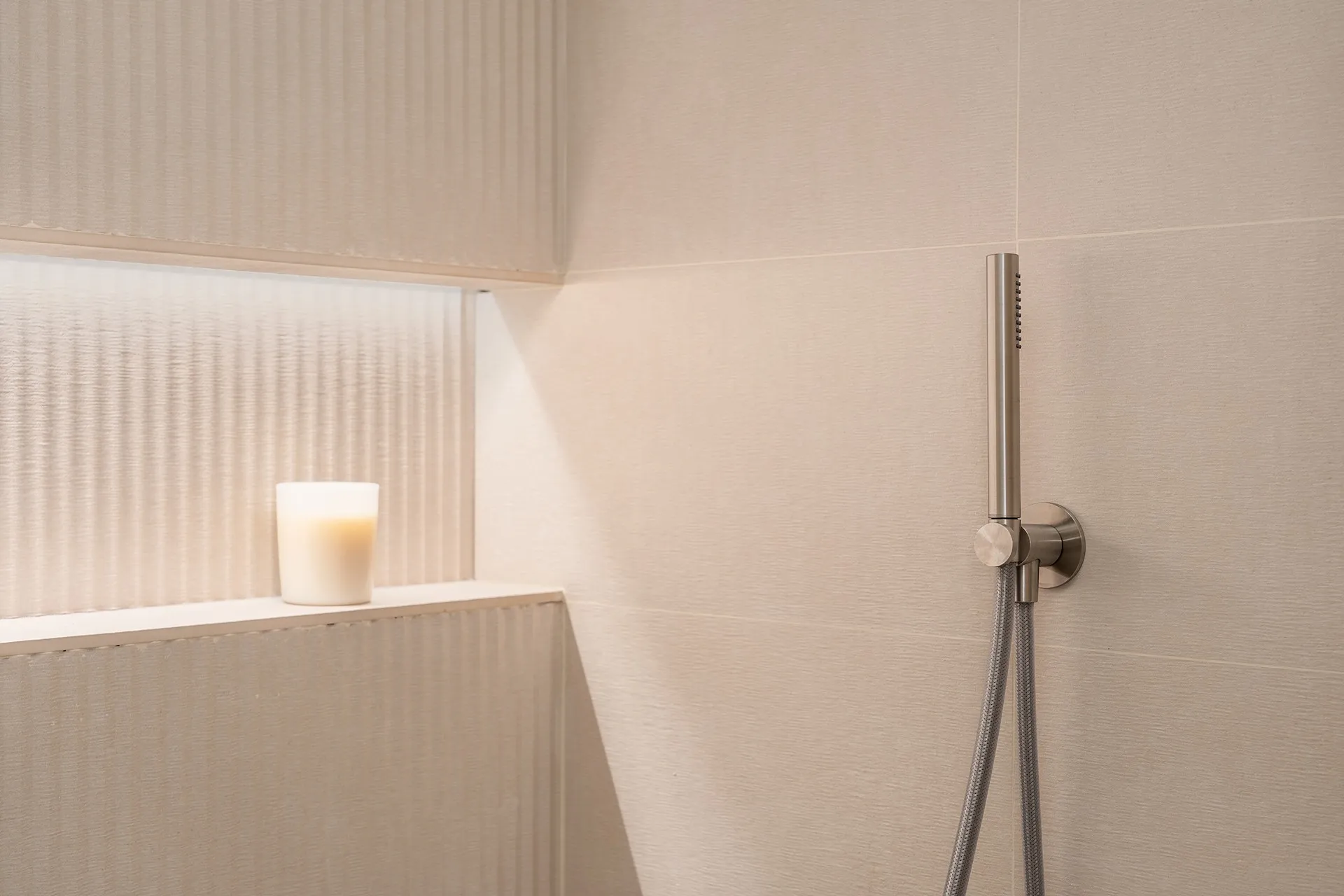Project for the integral rehabilitation of a residence on the Passeig de la Bonanova, with a layout that had remained intact since its construction in the 1970s. The building, designed by the prestigious firm MBM Arquitectes —Oriol Bohigas, Josep Martorell and David Mackay—, turned this commission into a special challenge: to update the space while preserving its original essence.
The residence featured a very fragmented day area and the clients had a clear request: to group the day and night areas. The project proposes a new layout, removing partitions to create a large, connected day area facing southeast, which acts as a central axis and allows natural light to reach the deepest points.
To optimize every corner, all the furniture is custom-designed, with a kitchen that becomes the core of family life. The central island and the selection of noble materials like wood and marble add warmth and personality.





