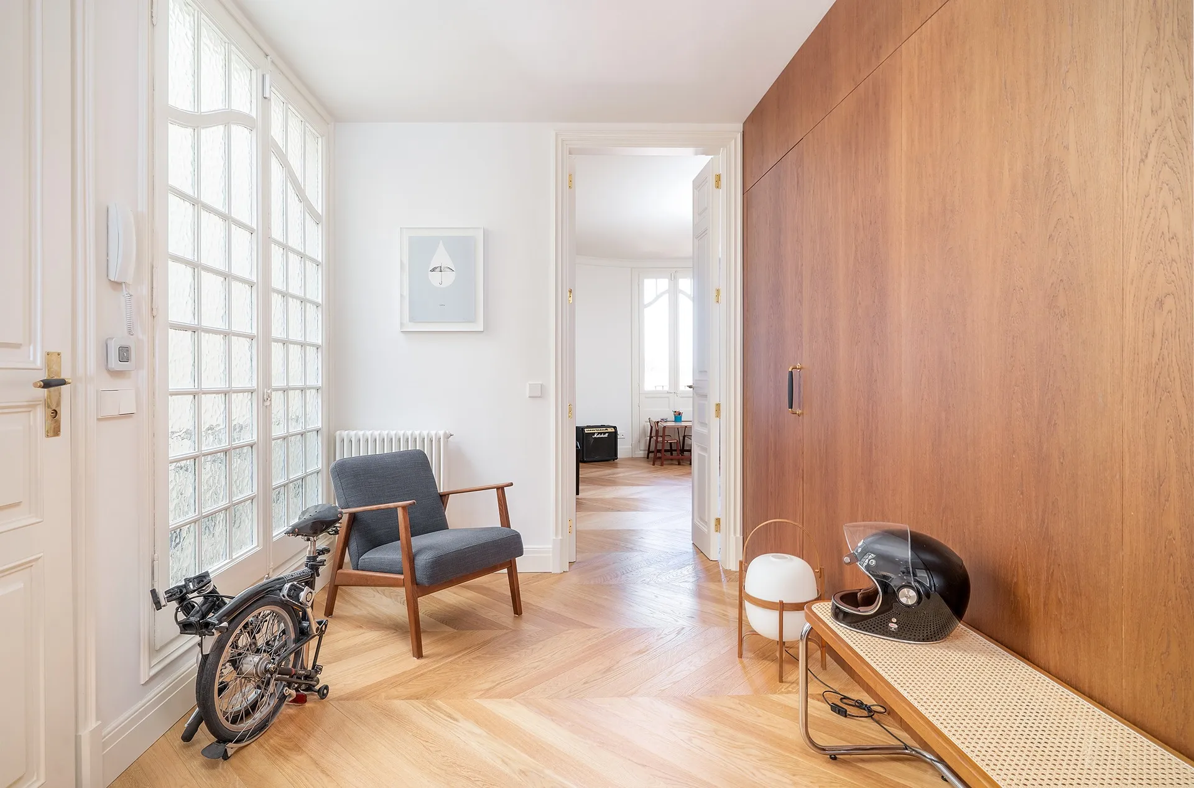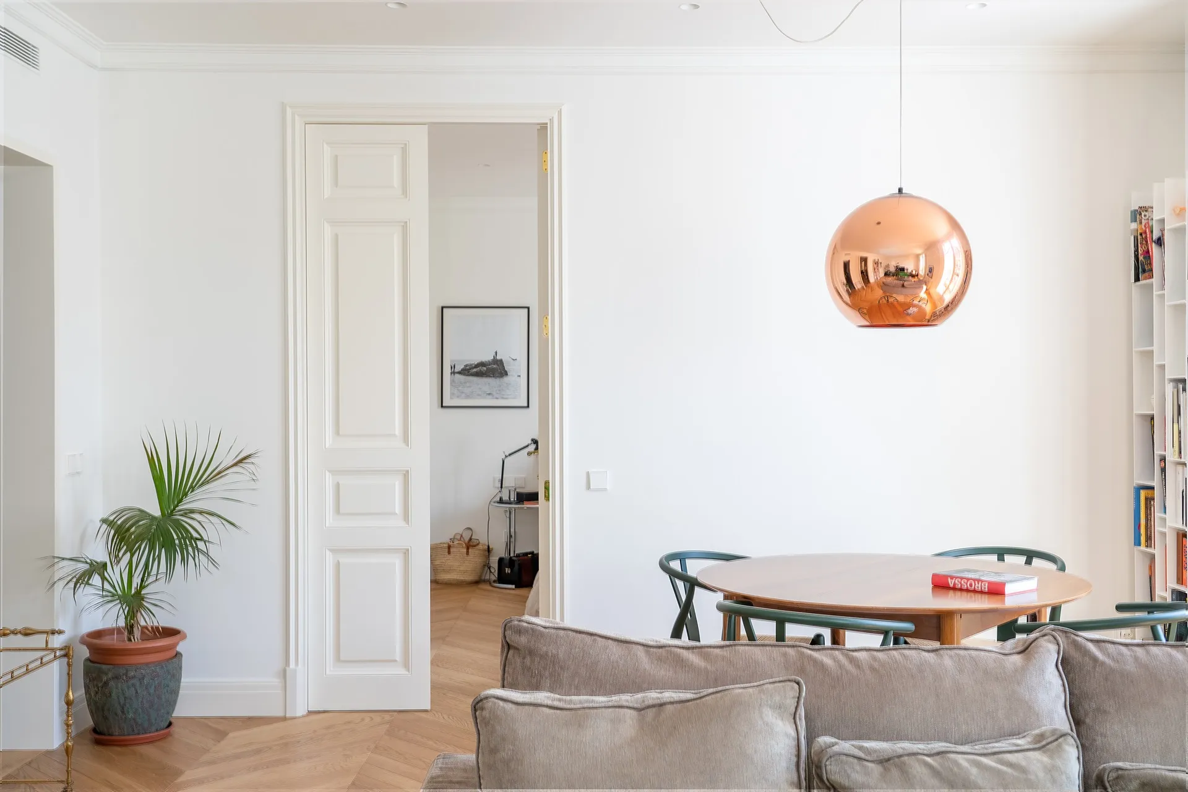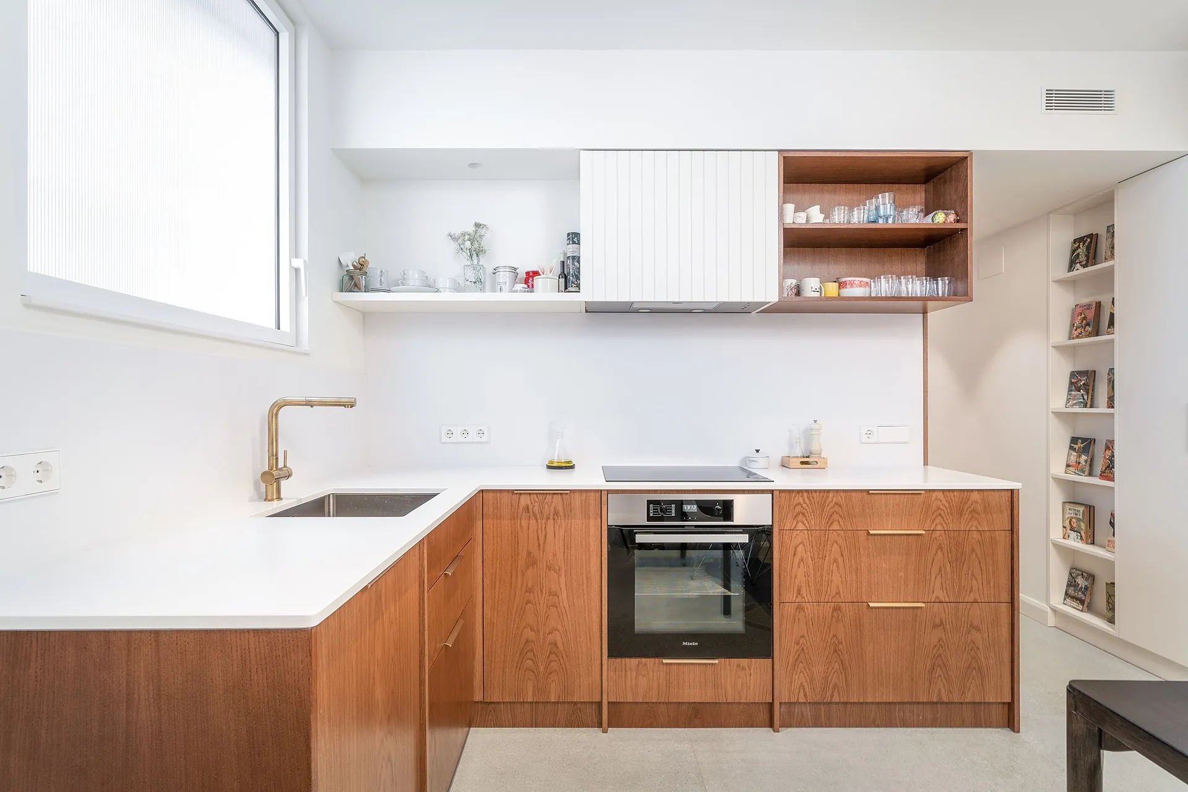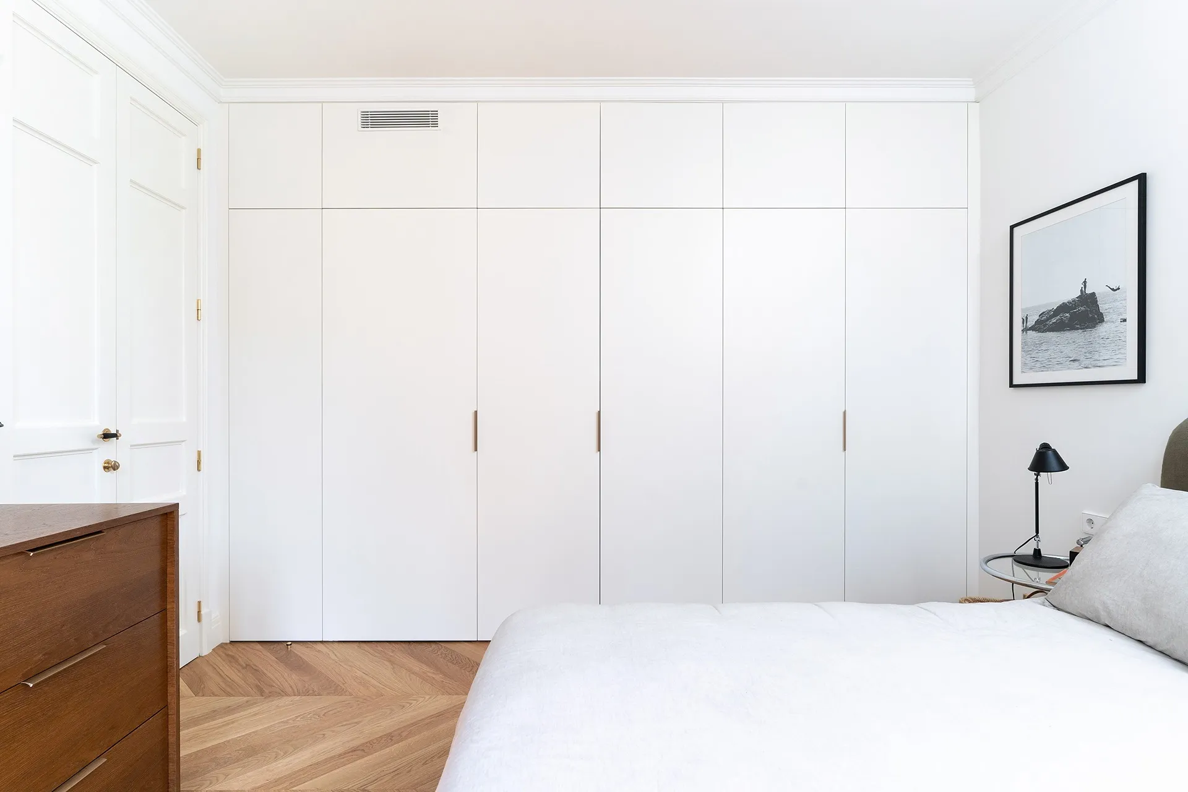Comprehensive renovation of an apartment in a Noucentista building in Barcelona, built in 1936. The original layout, which maintained its typical functional distribution of the time, was completely redefined to adapt to the new proposal from the clients, who wanted an open and contemporary space while respecting the classic essence of the dwelling.
The project begins with a total interior demolition, preserving only the structure, to redistribute the spaces according to the new functional program. The corridors were eliminated and a central axis was created that connects two façades, generating a versatile space with cross ventilation, around which the rest of the rooms are articulated.
The intervention combines restored original elements, such as hydraulic flooring, ceiling moldings, and paneling, with new materials and finishes: wooden herringbone floors, handcrafted ceramics in the bathrooms, and custom furniture in stained natural wood.




